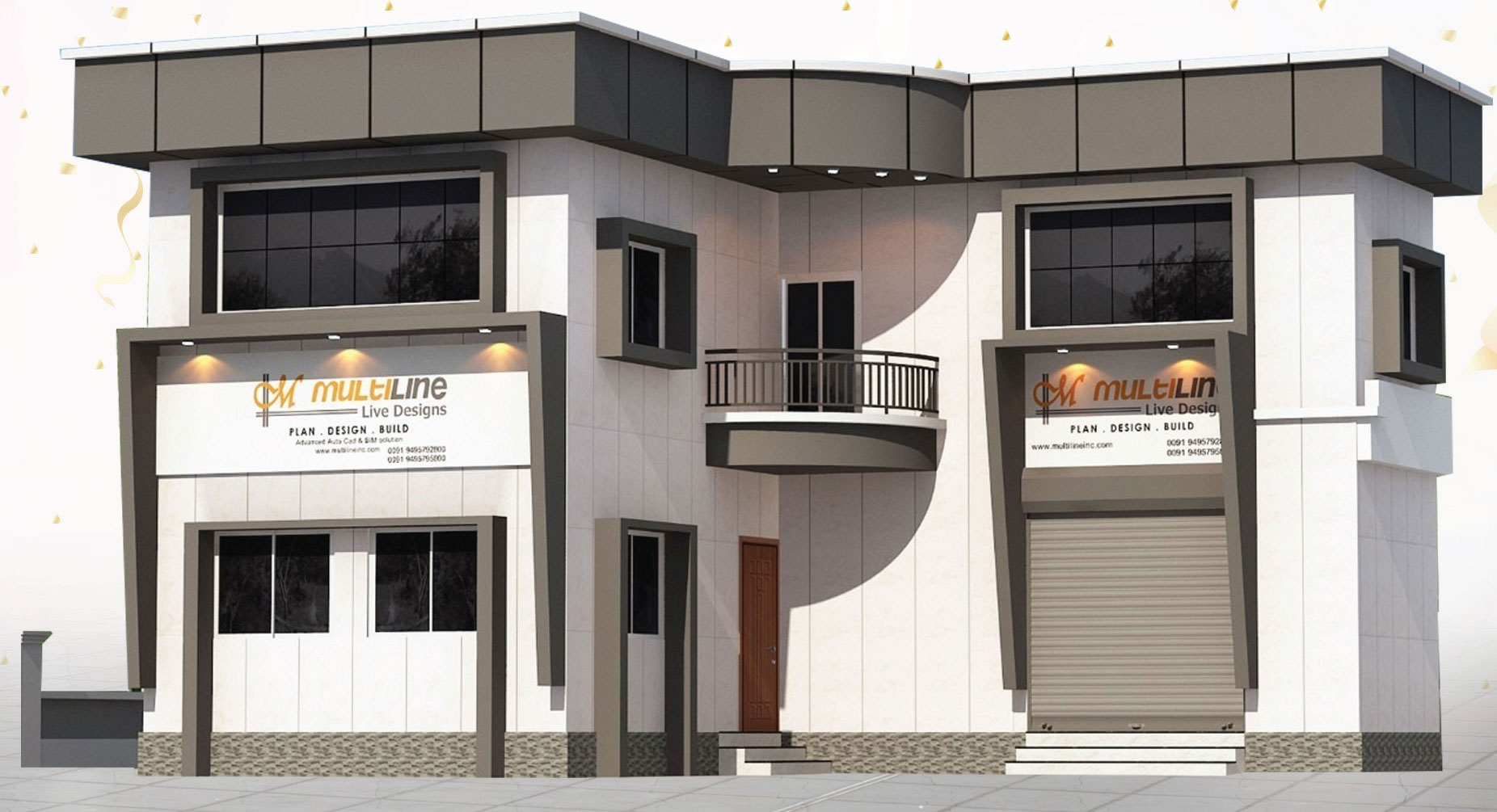Training | Internship | Job
At Multiline, we believe in the transformative power of education and skill development. Our Training Division is committed to equipping individuals and organizations with the latest knowledge and expertise in the fields of engineering language, BIM (Building Information Modeling), and land survey. With a diverse range of courses designed to meet the evolving needs of industry professionals, our training programs are the gateway to personal and professional growth. Our extensive training institute was officially commenced by Mr. ET Muhammed Basheer (Member of Parliament) on 9th October 2023.


Multiline Inc., a pioneer in the computer-aided design in the construction industry in GCC, provides courses that can help you shape your engineering career. At Multiline, we train you industry-relevant, job-ready skills using cutting-edge tools and technology in conjunction with skilled mentors. Chase your dream career in architecture, civil engineering, or mechanical engineering, among other fields. After earning a bachelor’s degree in engineering, a three-year certificate in engineering, or an ITI, enrol in one of our certification courses.

ACS – Advanced CAD Solutions with International Standards
By becoming an Advanced CAD Solution (ACS) Professional, you can demonstrate to potential employers that you are up to the task. This blended course from Multiline prepares you to understand designing as per international standards. The lessons are organized to correspond to demonstrate the typical AutoCAD software workflow and features, including sections on drawing and organizing objects, drawing accurately, advanced editing functions, layouts, printing, and outputs, annotation techniques, and reusable content and drawing management. You’ll construct drawing objects, manage layers, apply object snaps, and deal with the User Coordinate System throughout the course. You’ll edit objects by rotating and scaling them, as well as by employing array methods, grip editing, offsets, fillet and chamfer, and trimming and extending.
Additionally, you’ll get a working knowledge of subjects including layouts and viewports, output formats, and drawing management. Refresh your knowledge of mark-up tools, hatching and filling, text, tables, multileader, and dimensioning, among other topics.
ACS – Advanced CAD Solutions with International Standards & Survey
The ACS – Advanced CAD Solutions with International Standards & Survey course offered by Multiline is designed to equip participants with the necessary skills to become proficient in CAD (Computer-Aided Design) software, particularly AutoCAD, and to meet international standards in design. The course combines both theoretical and practical training, providing a blended learning experience.
The course covers various aspects of CAD software workflow and features, starting with drawing and organizing objects, ensuring accurate drawings, and advanced editing functions. Participants will learn about layouts, printing, and outputs, as well as annotation techniques and reusable content and drawing management. Throughout the course, emphasis is placed on constructing drawing objects, managing layers, applying object snaps, and understanding the User Coordinate System.
Building Information Modelling (BIM) Fundamentals
The course is designed for students to learn the essential concepts of BIM, and the basic technical skills to create and manipulate a BIM model. Those skills include how to retrieve information from a BIM model and how to use common modeling tools.
